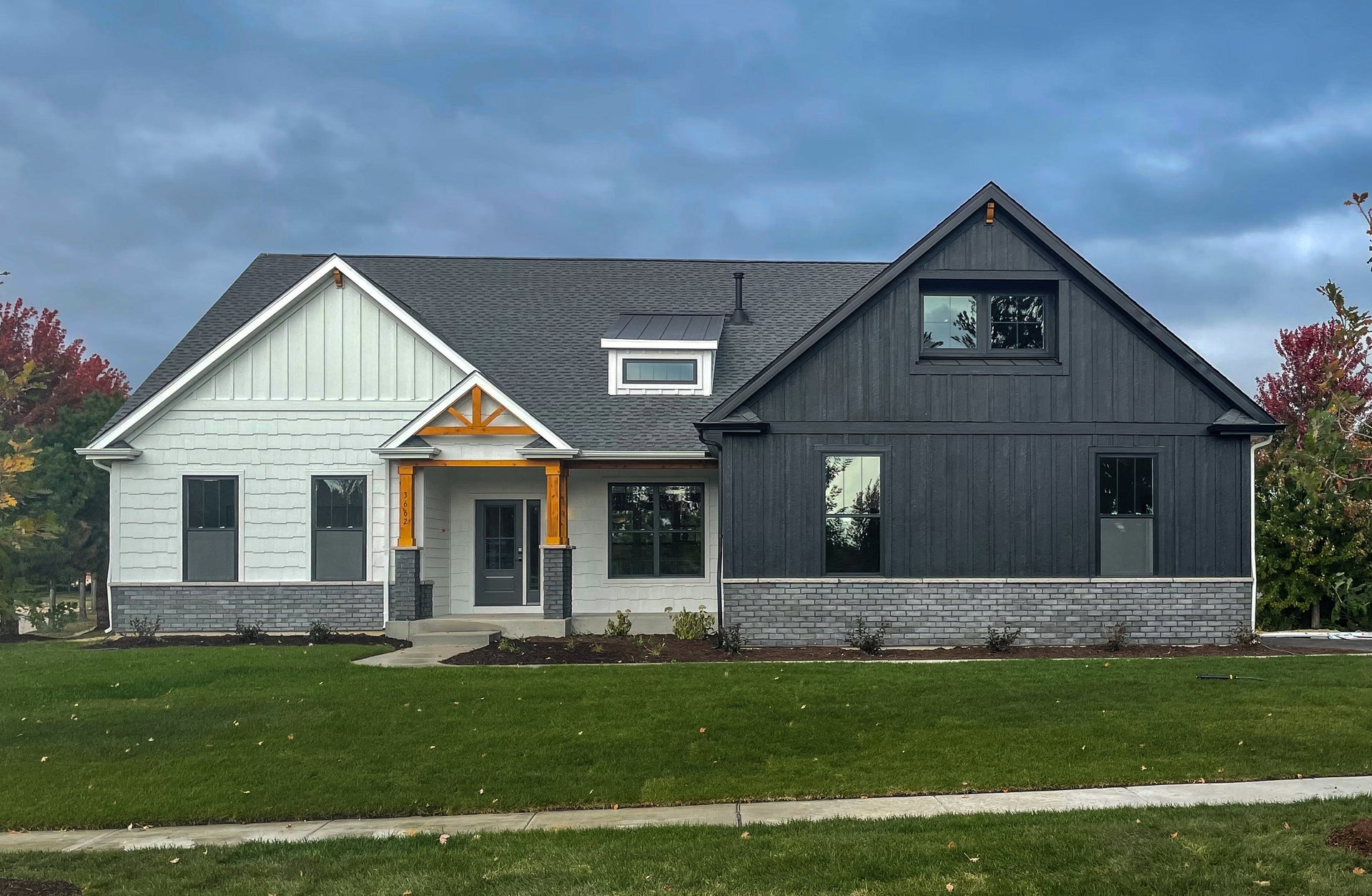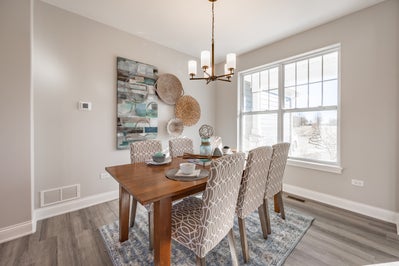

The stunning
Aspen ranch home is one of our fan favorite floorplans! Designed with The
Bettendorf in mind, this plan is a split-bedroom, one-story home that features
four (4) bedrooms, two (2) baths, a full basement and an oversized 2-car
sideload garage.
The beautiful
eat-in-kitchen features a large, angled island with a spacious breakfast bar overlooking
the great room. With a surplus of cabinets and stunning countertops, there is
plenty of storage and preparation space for the cook or cooks.
The dining area
is openly located alongside the kitchen and great room providing the ideal
layout for entertaining. Gather around the covered back porch or get situated
beside the 4 beautiful windows in the great room overlooking the back porch and
backyard.
The Master
suite dawns a captivating tray ceiling and is privately tucked away on its own
side of the home, therefore making it the perfect way to begin and end your
day. Also featuring a perfectly thought-out private bath with a large walk-in
shower and expansive vanity. Which then leads you to a spacious walk-in closet
making preparing for the day a seamless task in one spacious location.
With
Silverthorne’s Included Features and dozens of customizable options, you can
build your new Aspen the way you want it.

Contact us about The Aspen