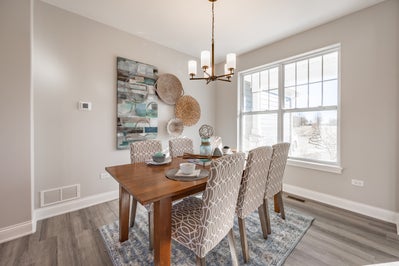

Step into the beautiful open living space of the Halsted, a
stunning 1,817-square-foot split-bedroom ranch. Named after the world's longest
business street, located in Chicago, the Halsted features a captivating long
entryway that leads to a massive great room and a spacious eat-in kitchen.
Whether you prefer a dedicated dining space or the always popular angled
island, there is ample room for entertaining guests. The kitchen's design
ensures a seamless flow between cooking and socializing, making it perfect for
gatherings and dinner parties.
One of the standout features of the Halsted is its three-car
garage. This spacious garage provides plenty of room for vehicles and various
"toys," such as boats, hobby cars, and motorcycles, or simply extra
space for tinkering and hobbies. Directly off the garage, you'll find a
first-floor laundry room and a mudroom, providing the ultimate convenience for
managing daily messes. This functional space allows you to kick off muddy boots
and toss soiled clothes directly into the laundry, keeping dirt and clutter
from spreading throughout the house.
The Halsted also features a well-designed bedroom layout, with three bedrooms perfectly positioned for privacy and comfort. Two front bedrooms, equal in size, share a hall bath and offer ample space. The Owner’s bedroom, located at the rear of the home, serves as a serene retreat. It features a tray ceiling, a private bath, and a spacious walk-in closet, making it the perfect relaxing getaway after a long day. With its thoughtful design, functional spaces, and elegant touches, the Halsted is a home that combines practicality and style for modern living.

Contact us about The Halsted