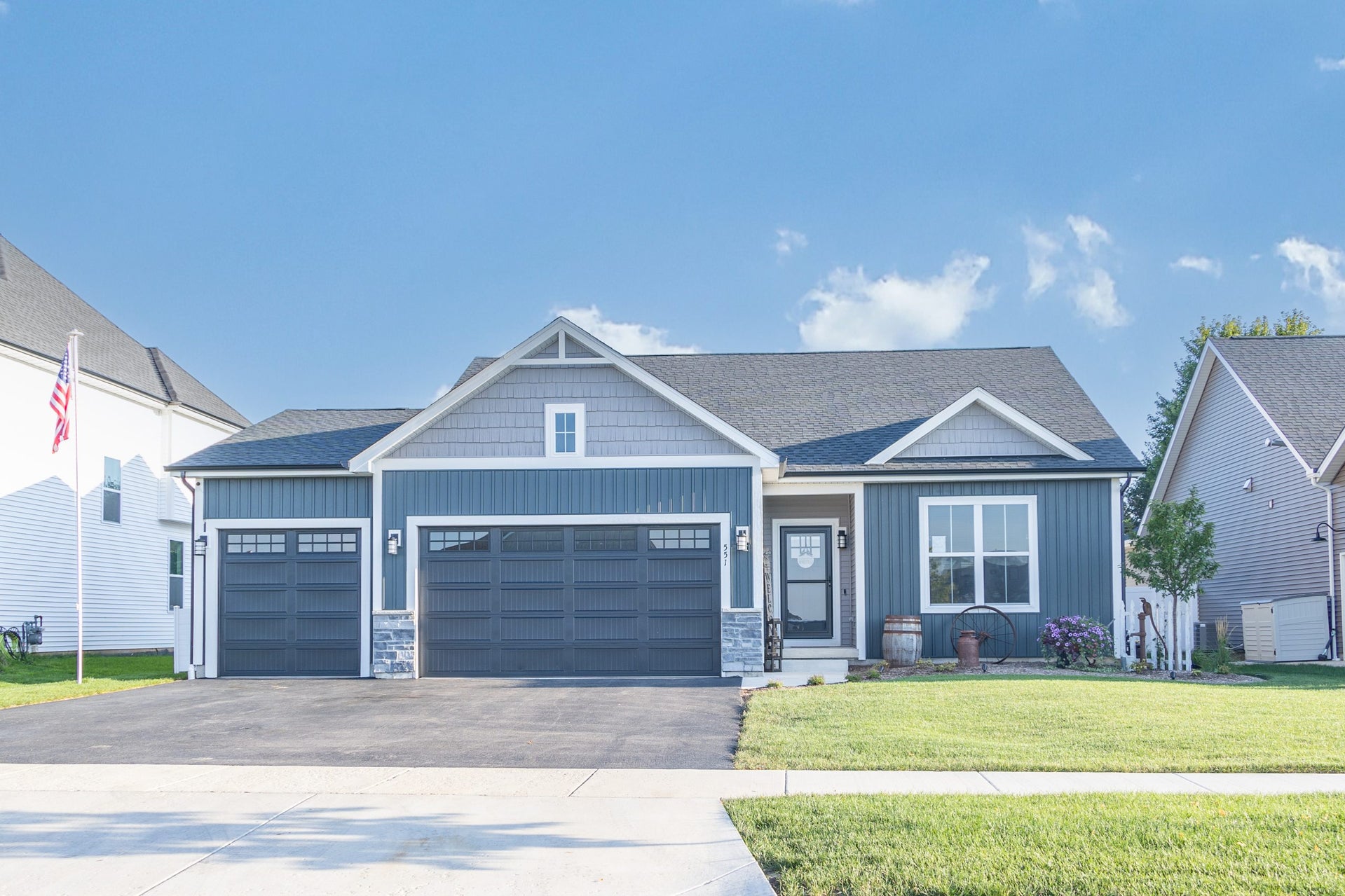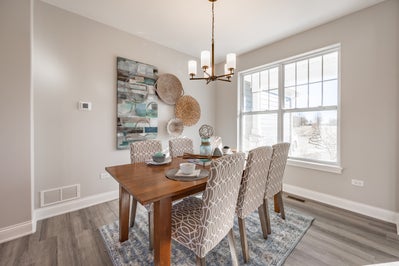

The Lincoln is a beautifully designed 1,387-square-foot
split-bedroom ranch that perfectly balances efficiency, comfort, and style.
With three bedrooms, two bathrooms, and a two- or three-car garage, this home
offers a functional layout ideal for a variety of lifestyles.
Designed with privacy in mind, the two guest bedrooms and
hall bath are located on one side of the home, while the spacious owner’s suite
is tucked away on the other. At the heart of the home, the kitchen and great
room flow together under a striking vaulted ceiling, creating a bright and open
gathering space perfect for everyday living and entertaining. The owner’s suite
offers a private retreat with a large bath featuring dual vanity sinks and a
walk-in closet.
Convenience is key in The Lincoln, with a generously sized
mudroom that includes an optional built-in bench to keep daily essentials
organized. For those looking to personalize their home, this plan offers a
variety of pre-drawn customization options, including two alternate owner’s
bath layouts, an alternate kitchen design, a sunroom addition, and two finished
basement configurations.
With its flexible design, efficient layout, and
opportunities for personalization, The Lincoln is the perfect home for those
seeking both comfort and style in a thoughtfully crafted ranch plan.

Contact us about The Lincoln