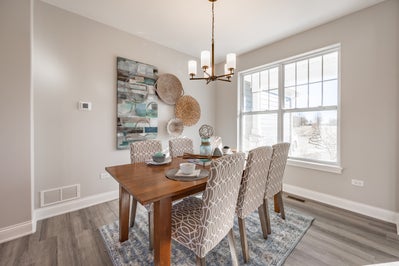

Welcome to the Arlington,
a two-story townhome that blends comfort and elegance to create the ideal living space. As you enter through the welcoming foyer, you'll be captivated by the thoughtfully designed open layout.
The main floor of the Arlington features a spacious great room, perfect for both entertaining guests and relaxing with family. The adjoining kitchen is a chef's dream, boasting a large island, ample counter space, and a pantry to keep everything organized. For the culinary enthusiasts, the Arlington's kitchen offers a generous layout that ensures you have plenty of room to prepare your favorite dishes. The great room, with its expansive space, is ideal for hosting gatherings, allowing you to comfortably accommodate friends and loved ones.
Venture upstairs to discover the Arlington's three cozy bedrooms, each designed to provide a peaceful retreat. The owner's bedroom stands out with its private ensuite bathroom, featuring ample storage and an oversized vanity that adds a touch of luxury to your daily routine.
Let's build your Arlington Townhome today!

Contact us about The Arlington