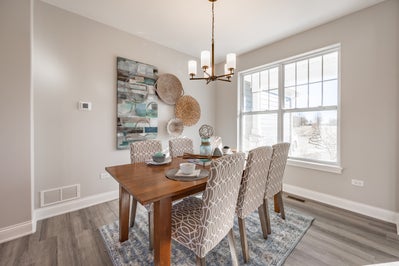

a charming 2-bedroom, 2-bath villa plan that epitomizes effortless living and timeless elegance. From the moment you step inside, you'll be embraced by a warm and inviting atmosphere designed to cater to all your needs.
The Lexington's open-concept layout seamlessly connects the spacious great room, dining area, and kitchen, making it perfect for both everyday living and entertaining. The kitchen is equipped with a large island, plenty of counter space, providing the ideal setting for culinary adventures.
Looking for extra living space? Add our optional Sunroom to this home behind the existing Dining Area!
Retreat to the tranquility of the owner's suite, featuring a luxurious ensuite bathroom with a double vanity, a large walk-in shower, and ample storage space. The additional bedroom offers comfort and flexibility, ideal for family members, guests, or a home office.
For those seeking even MORE space, the Lexington offers an optional finished basement layout, adding an extra room that can serve as a recreation area, home gym, or an additional bedroom – the possibilities are endless.
The convenience of a 2-car garage provides ample storage and ensures your vehicles are protected from the elements. With its single-story design, the Lexington offers ease of accessibility and a seamless flow throughout the home.
Customize your Lexington today! Whether you’re looking to downsize or create a space that grows with you, the Lexington offers the perfect blend of functionality and charm.

Contact us about The Lexington