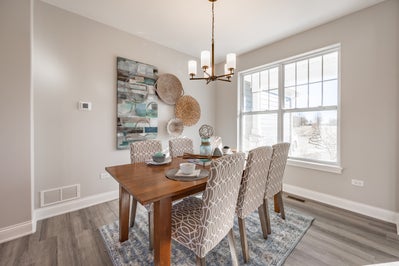

As you walk into the Aurora, you are immediately greeted by a spacious “flex room” that can serve as a formal dining room, office, library, playroom, study, or anything you can think of depending on your needs!
Moving further into the home, you’ll find that the main living areas feature an open floor plan that promotes seamless conversations and entertainment. The living room, dining area, and kitchen all flow together, creating a warm and inviting atmosphere that is perfect for spending time with loved ones. One of the most impressive features of the Aurora is its 9′ ceilings on the first floor, which give the home a grand feel.
Upstairs, you’ll find four bedrooms, including the luxurious Owner’s Bedroom. This stunning room features a beautiful, vaulted ceiling that adds even more style to the space. The Owner’s Bedroom also features a large walk-in closet and an even larger bathroom, complete with all the amenities you need to relax and unwind after a long day.
The Aurora is a beautifully designed home that offers the perfect combination of style, functionality, and comfort. From the open living areas and luxurious Owner’s Bedroom, this home is sure to exceed your expectations and provide you with the perfect living space for your needs.

Contact us about The Aurora