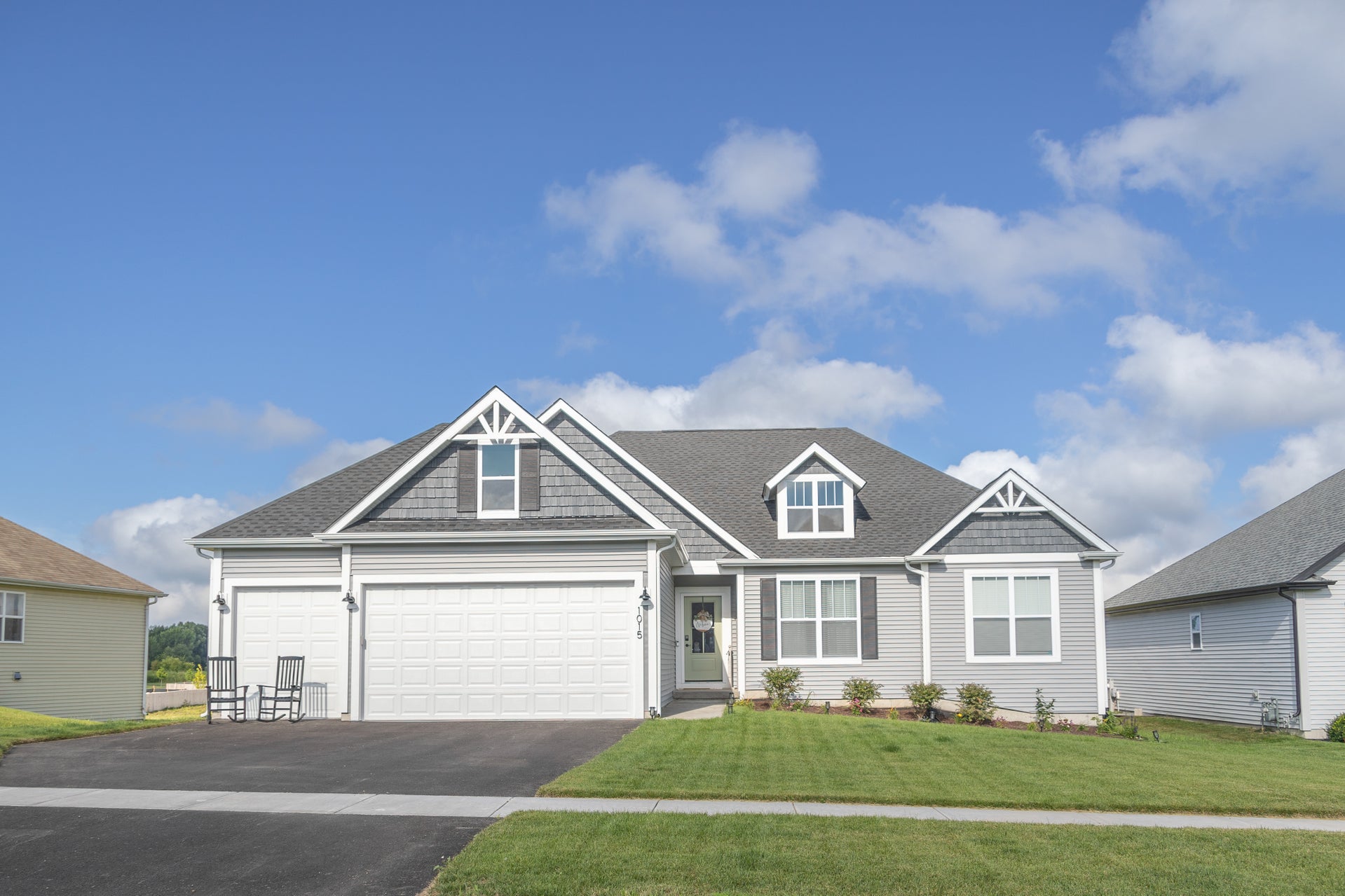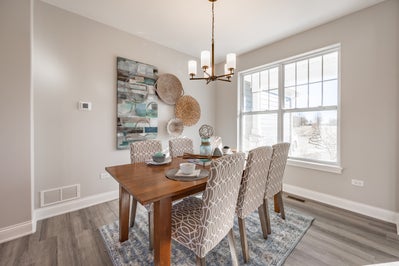

The open floorplan of the charming Ashbury creates a space that flows together with ease. With the option to choose from two elevations, this traditional ranch home features all the bedrooms together.
The Owner's Suite offers a spacious design with tray ceilings, a large walk-in closet and a luxurious private bath, with an alternate bath option to suit your needs! The Owner's Bath features an expansive vanity, a soaker tub and separate walk-in shower, and a storage closet for all your extras, providing the ultimate space for its Owner’s
The well-equipped kitchen features ample counter space and a large island located directly off the exquisite great room. The main living areas feature a large open living space for seamless entertainment and conversation, along with a stunning vaulted ceiling.
Additional highlights include a tucked away laundry, a tray ceiling in the Owner's Suite, and a secondary optional pantry layout! Tour an Ashbury today, and you'll be wanting to build one for yourself!

Contact us about The Ashbury