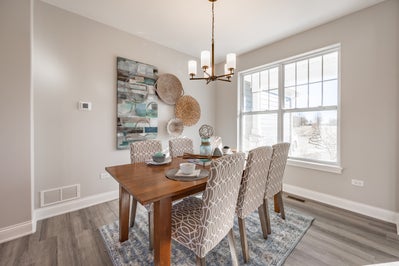

Where smart design meets cozy charm in this beautifully crafted duplex. With 1,595 square feet of thoughtfully planned space, this home offers the perfect balance of style and functionality.
Step onto the spacious covered front porch—an inviting spot to sip your morning coffee or welcome guests. As you enter, two well-appointed guest bedrooms greet you, each offering comfort and versatility for family, visitors, or even a home office.
Continue down the hall, and the home opens up into a bright and airy kitchen, seamlessly flowing into the great room and dining area. Soaring 9-foot vaulted ceilings enhance the open feel, while an optional gourmet kitchen layout adds a touch of luxury for those who love to cook and entertain.
At the rear of the home, the owner’s suite provides a peaceful retreat, complete with a private bath and a generous walk-in closet. It’s the perfect sanctuary to unwind after a long day.
Near the garage entry, you’ll find a conveniently located laundry area and a mudroom—ideal for keeping everyday essentials organized. Add an optional mudroom bench for extra functionality, making it easy to keep shoes, bags, and coats neatly stored.
With thoughtful details and an inviting layout, The Anderson is more than just a house—it’s a home designed for comfort, connection, and effortless living.

Contact us about The Anderson