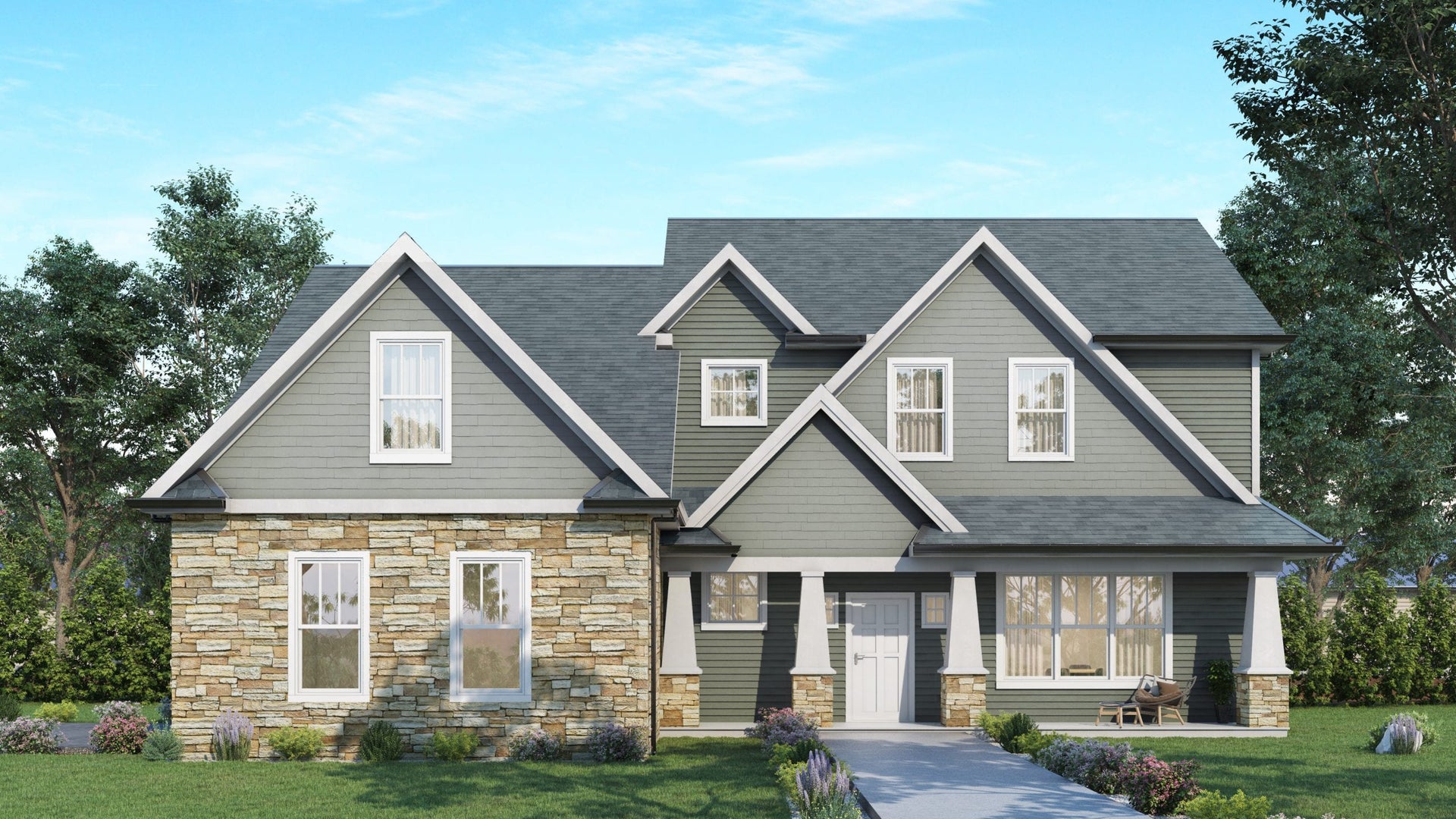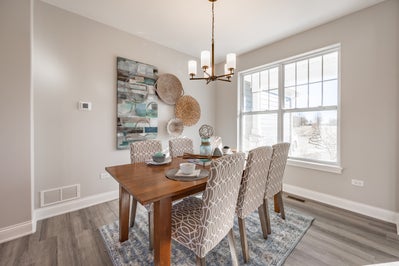

If you're searching for a sanctuary to retreat to after a long day, the Craftsman is the perfect home for you. As you welcome guests, they'll be greeted by a stunning two-story foyer that sets the tone for the elegance and comfort found throughout the home. Adjacent to the foyer, a gorgeous formal dining room awaits, ideal for hosting intimate dinners or festive gatherings. The impressive great room, seamlessly connected to the eat-in kitchen, serves as the ultimate space for entertaining, allowing you to interact with your guests while preparing meals and enjoying each other's company.
The Craftsman’s spacious Owner’s suite is a true haven, featuring a large private bath with double vanities, a sizable walk-in closet, and a semi-private toilet area. This luxurious suite is designed to offer maximum comfort and privacy, creating a perfect retreat within your home. The thoughtful design ensures that every aspect of your daily routine is accommodated with ease and style.
Down the hall, four additional bedrooms provide endless possibilities. Whether you need space for overnight guests, a playroom, a dedicated home office, or a media room for movie nights, the Craftsman has you covered. This flexibility makes the Craftsman an ideal choice for anyone, offering both functional living spaces and elegant touches that make it a standout home for creating lasting memories.

Contact us about The Craftsman - Sideload