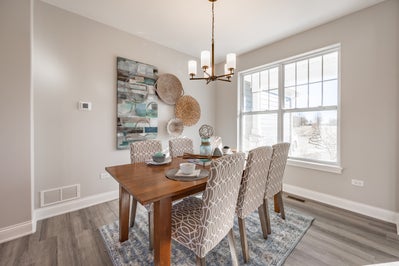

The heart of the home features an open-concept kitchen, great room, and dining area—perfect for everyday living or hosting loved ones. The kitchen, complete with ample counter space and a luxurious feel, flows seamlessly into the great room, creating a spacious yet cozy area for gathering. The dining area is ideal for meals big or small, with plenty of room for a table that fits everyone.
All three bedrooms are conveniently located together, offering a sense of connection while maintaining privacy. The owner’s suite, tucked at the rear of the home, serves as a serene retreat. Enjoy the spa-like bathroom with a double vanity and step into the large walk-in closet, ready to house your favorite belongings.
At the front of the home, two secondary bedrooms—perfectly sized for family, guests, or even a home office—share a beautifully appointed hall bath.
Practical and charming, The Westwood includes a spacious mudroom off the garage entrance, keeping life organized and clutter-free. Designed for comfort, connection, and effortless living, this home is ready to welcome you.

Contact us about The Westwood