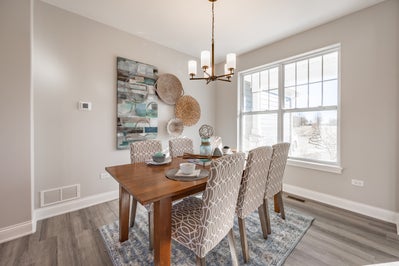

The largest of all our floorplans, The Williamson, is a spacious, traditional home designed with elegant finishes that will leave a lasting impression. This stunning home combines functionality and style, making it perfect for entertaining guests and creating cherished memories with loved ones.
As you step through the front door, an elegant foyer welcomes you, flanked by a formal flex room on one side and a convenient powder room on the other. Continuing through the foyer, you’ll discover the heart of the home—a breathtaking two-story great room that opens to the second floor. Adjacent to the great room is a formal dining room, an ideal space for hosting intimate dinners without distraction. Afterward, unwind in the great room by the optional fireplace, which serves as a beautiful centerpiece.
For more casual gatherings, the large eat-in kitchen offers a spacious island and breakfast area, providing the perfect setting for family meals and laid-back entertainment. This versatile floorplan is designed to suit your lifestyle, no matter your preferences.
On the main floor, you’ll find the first of five bedrooms, tucked away for privacy. This space can easily adapt to your needs, whether as a guest bedroom, in-law suite, office, playroom, or more.
Upstairs, four additional bedrooms await, including the luxurious owner’s suite. This retreat features a stunning tray ceiling, a private bathroom with a walk-in shower, soaking tub, double vanity, water closet, and a generous walk-in closet. The remaining bedrooms share a hall bathroom equipped with a soaking tub, offering comfort and convenience for family members or guests.

Contact us about The Williamson - Sideload