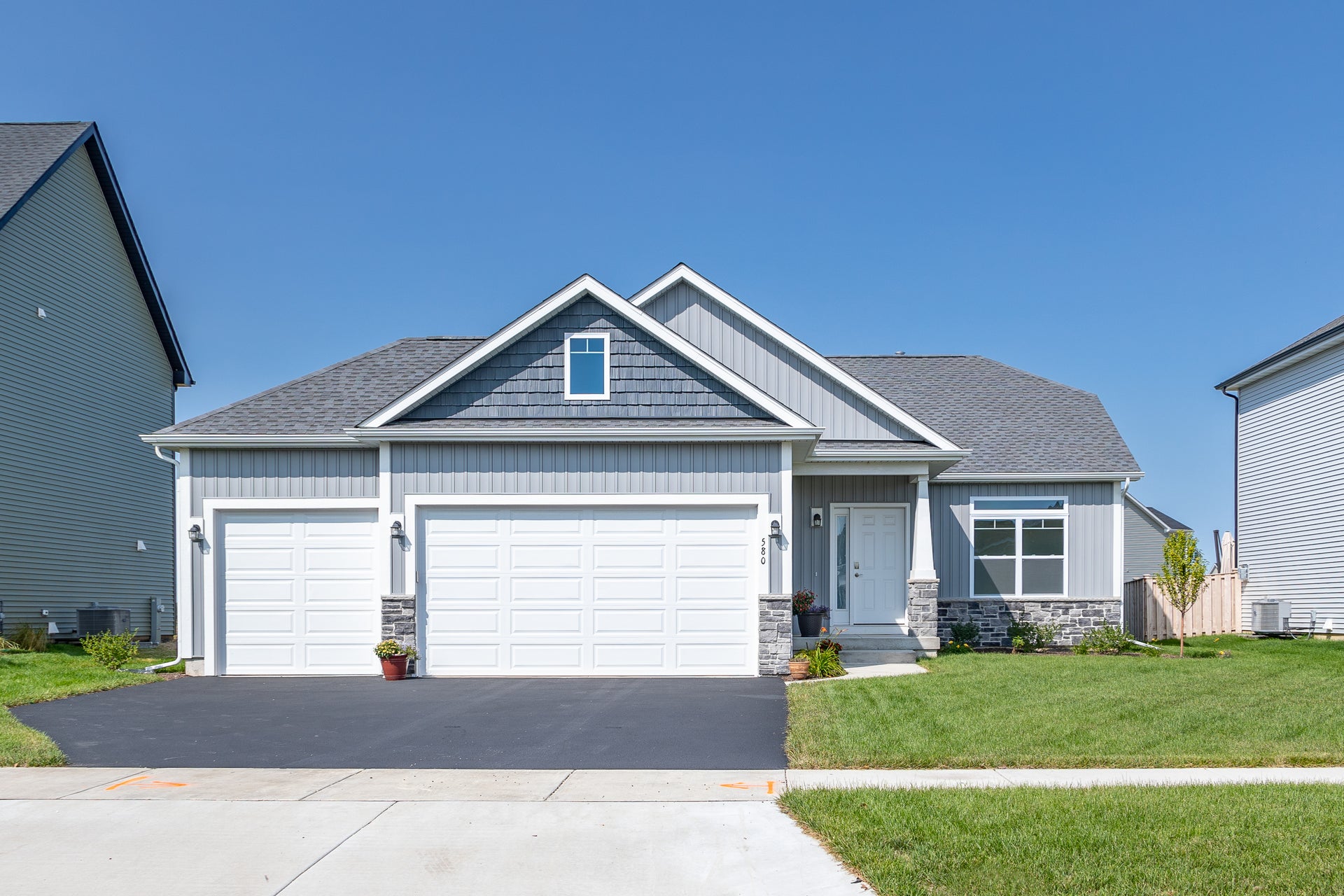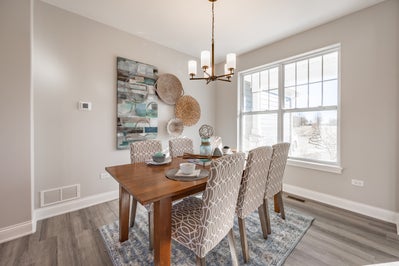

The Carter features a graceful design that offers ample livable space, making it an ideal home for those who love to entertain. As you approach the home, you're welcomed by a friendly covered front porch that opens into a spacious foyer. Here, guests are greeted by an impressive open floor plan, which includes an optional warming fireplace, perfect for cozy evenings. The luxurious eat-in kitchen is thoughtfully positioned just off the gathering space, allowing you to cook and socialize simultaneously, ensuring no one misses out on the fun.
After a long day, the Carter provides a serene retreat in the form of its Owner's suite, complete with a private bath. This Owner’s bathroom features a beautiful shower and stunning countertops set at comfort height, combining practicality with a touch of luxury. The space is designed to help you unwind and relax, offering a comfortable sanctuary away from the hustle and bustle of daily life.
Across the home, two additional bedrooms share a full hall bath, providing convenience and comfort for household members or guests. The centrally located laundry room is strategically tucked away from guest traffic, ensuring it remains a functional yet discreet part of the home. This thoughtful layout enhances the Carter's appeal as a perfect space for family living and entertaining, creating a warm and inviting environment for all who enter.

Contact us about The Carter