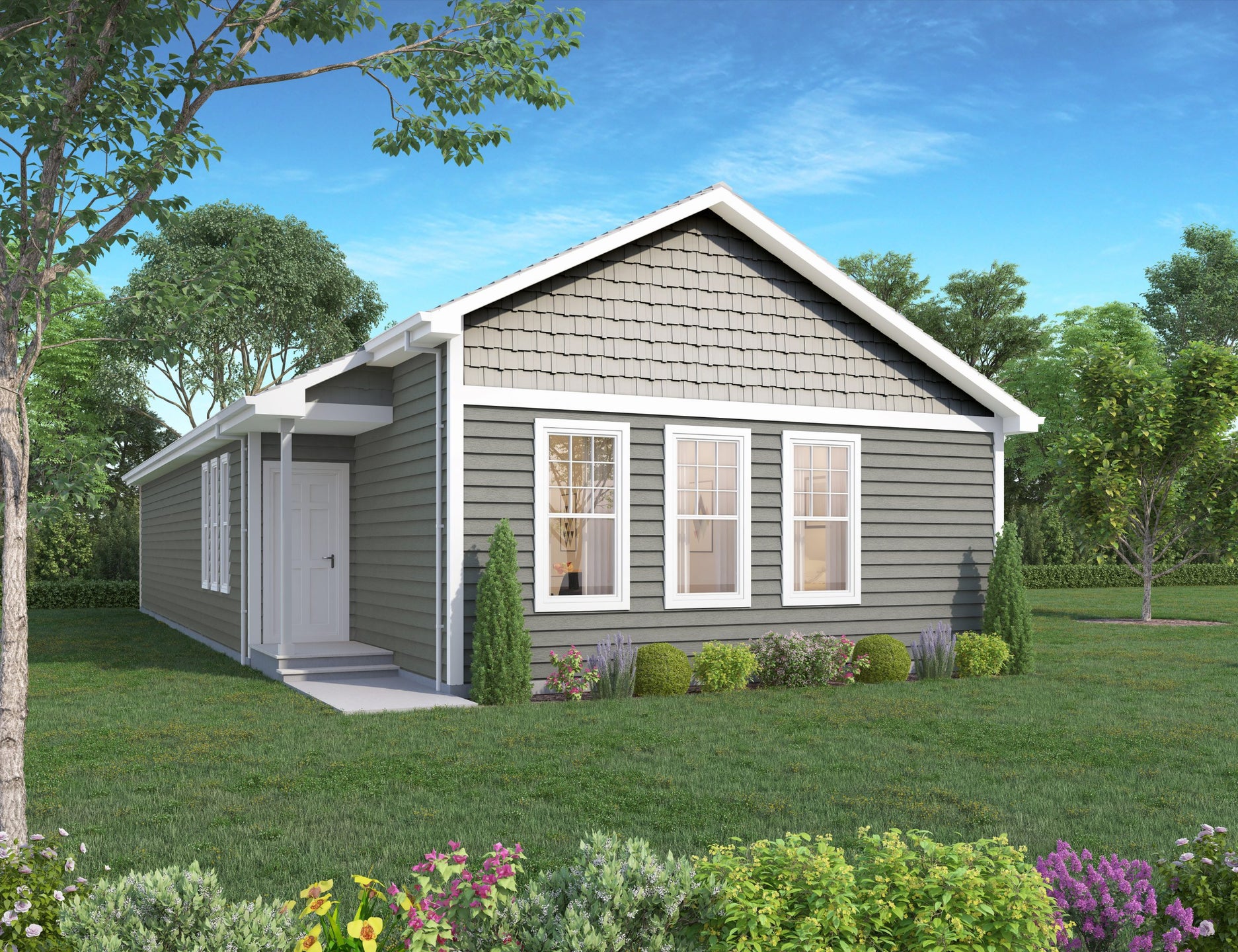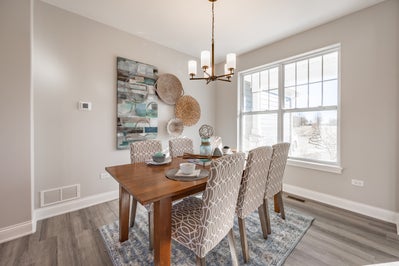

The Boise is the perfect home for small families, empty nesters, or those just starting out on their homeownership journey. This charming cottage features an expansive open floor plan that offers a warm and inviting atmosphere. Entering from either the front or rear of the home, you'll immediately appreciate the sense of space and flow. The large eat-in kitchen is a standout, providing ample room for extra dining space. The generous island is ideal for both quick meals on busy days and leisurely sit-down dinners, making it a versatile hub for culinary activities and family gatherings.
Two full bathrooms add to the home's practicality, easing the rush of hectic Monday mornings and providing comfort for family members and guests alike. Each bathroom is designed with functionality and style in mind, ensuring that everyone can start their day smoothly.
One of the standout features of the Boise is its thoughtfully placed laundry room, situated directly off the garage. This strategic location doubles as a mudroom, perfect for containing dirt and clutter from the outside. Whether you're coming in from a rainy day or just want to keep the rest of your home clean and tidy, this space serves as a practical barrier. Overall, the Boise combines charm, functionality, and thoughtful design to create a welcoming and efficient living space for any stage of life.

Contact us about The Boise