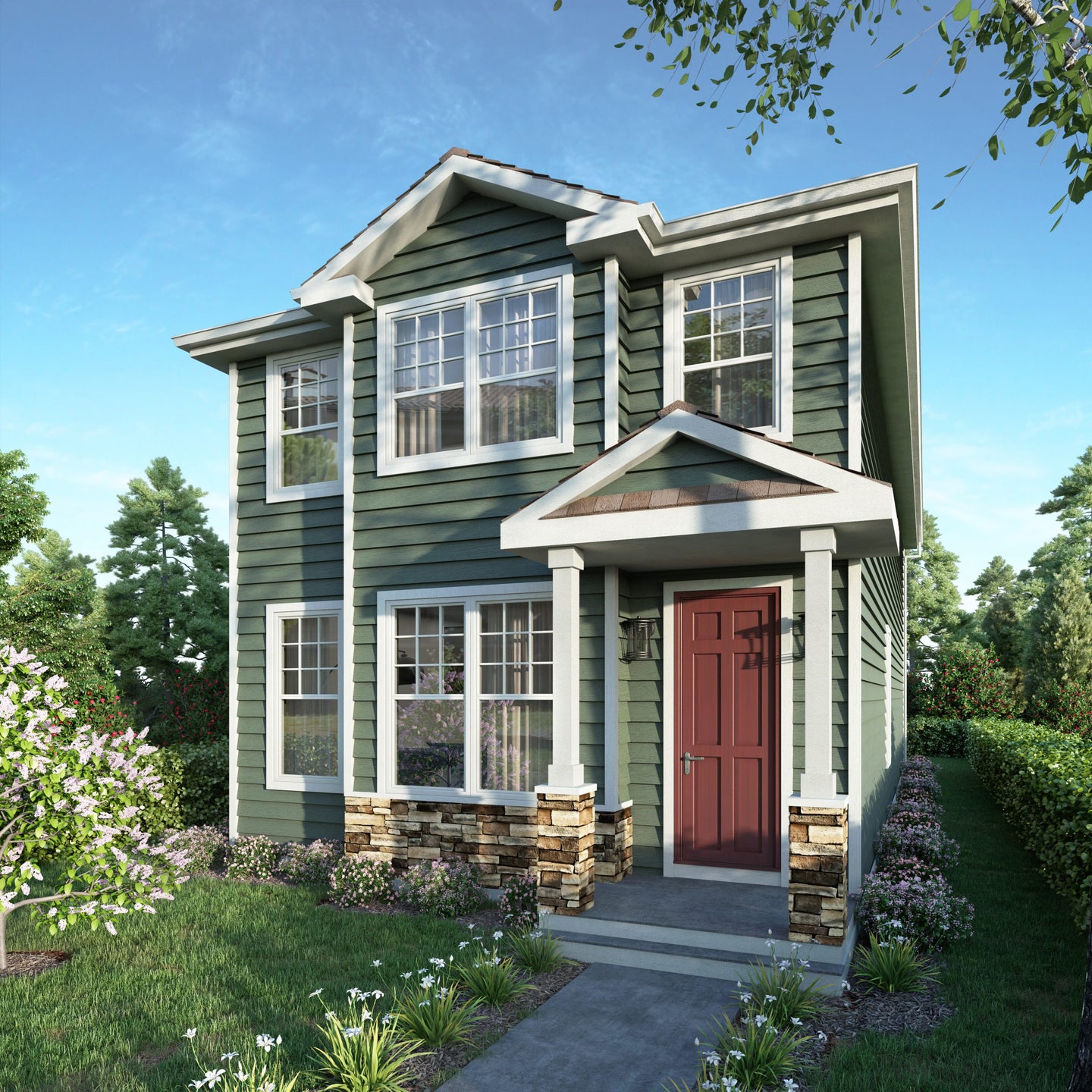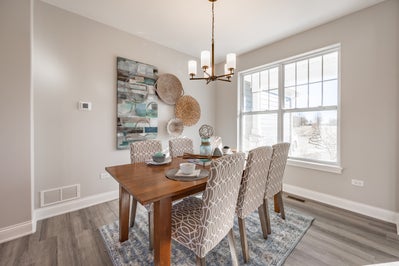

The Brookside is a stunning rear-load garage cottage home, exclusively available in the desirable Porter Farms neighborhood in Silvis, Illinois. This thoughtfully designed home features three spacious bedrooms and two and a half bathrooms, offering ample space for the whole family. The open floor plan is ideal for entertaining, allowing for seamless interaction between the great room and the kitchen. Whether you're hosting a dinner party or a casual gathering, the Brookside ensures everyone stays connected, no matter their location within the home.
The master bedroom is a true retreat, complete with an en-suite owner's bath and a large walk-in closet, providing plenty of space for the heads of the household. This private sanctuary is designed with comfort and luxury in mind, offering a peaceful haven at the end of the day. The additional bedrooms are also generously sized, ensuring that family members or guests have their own comfortable spaces.
Convenience is a key feature of the Brookside, highlighted by the strategically placed laundry room on the second floor. Just steps away from all three bedrooms, the laundry room makes cleaning up a breeze and daily chores more manageable. With its beautiful design, functional layout, and prime location in Porter Farms, the Brookside is the perfect home for those looking to enjoy both style and practicality in a welcoming community.

Contact us about The Brookside